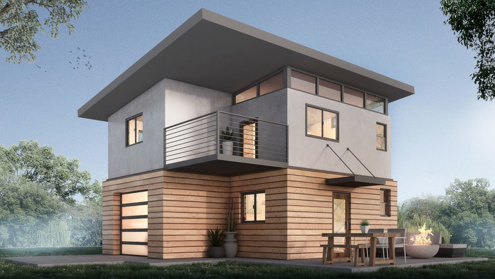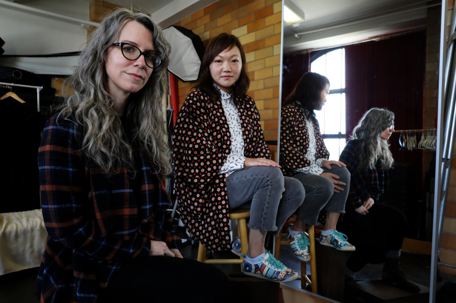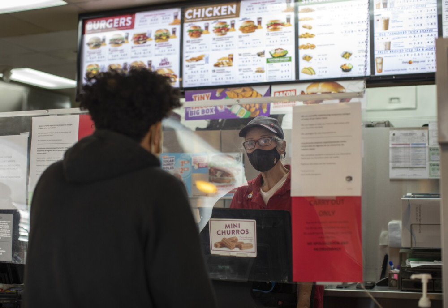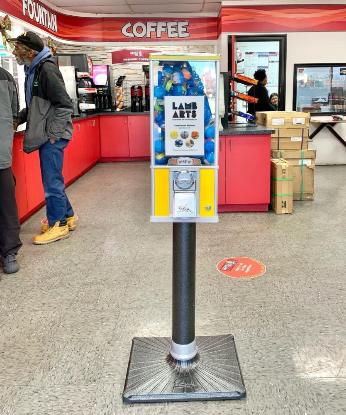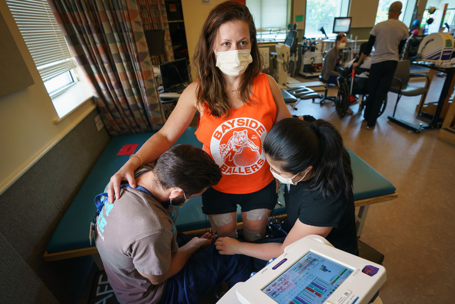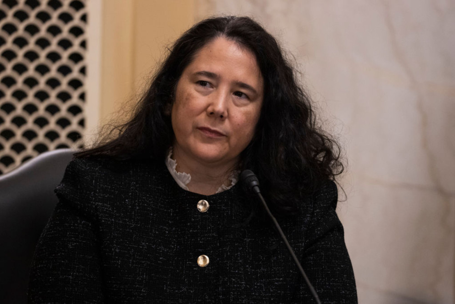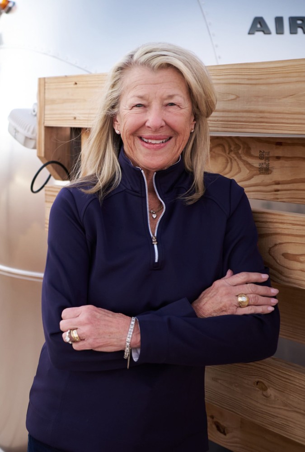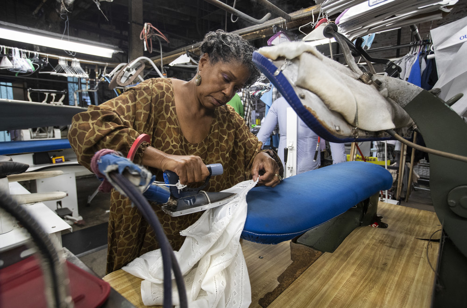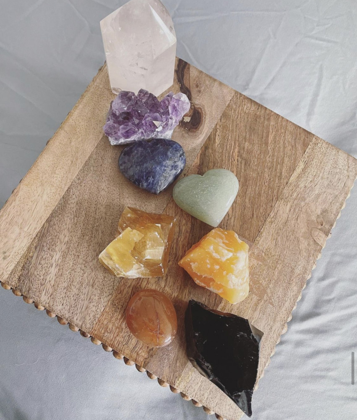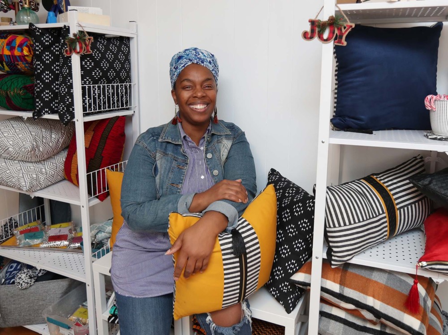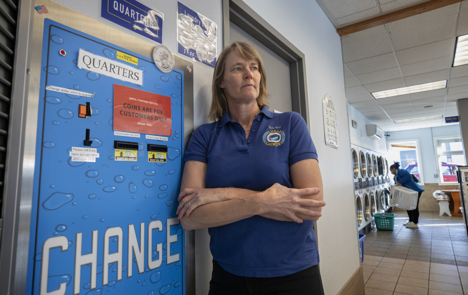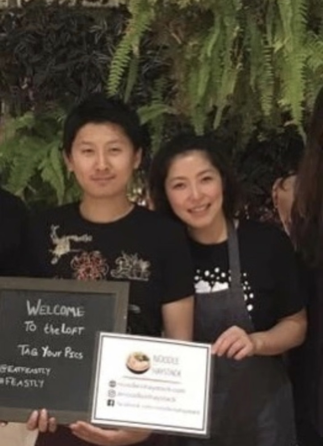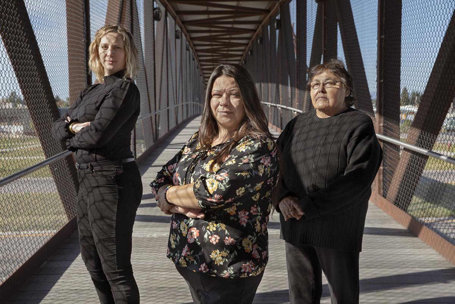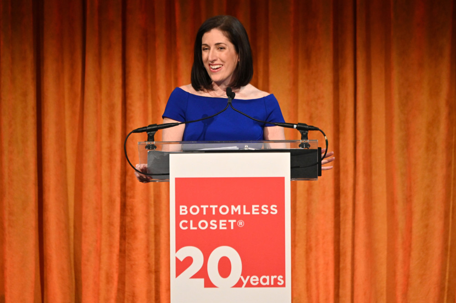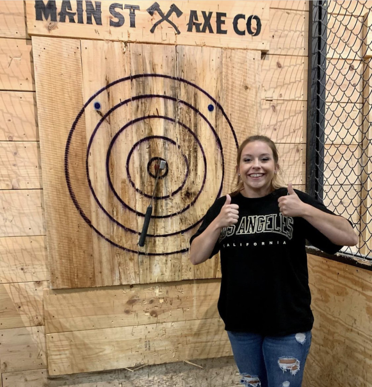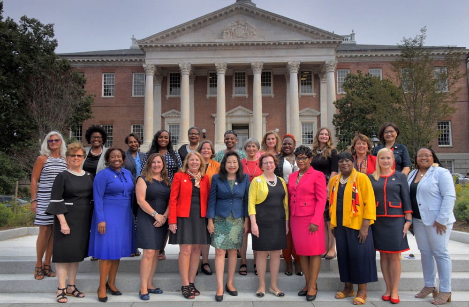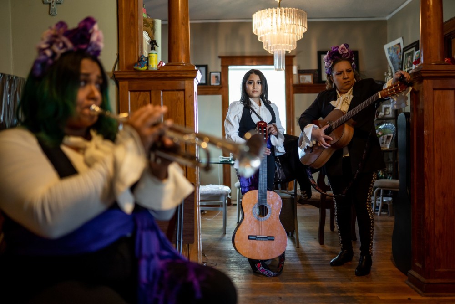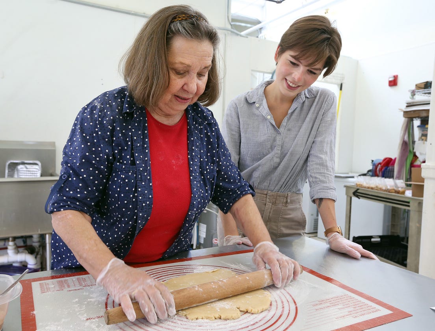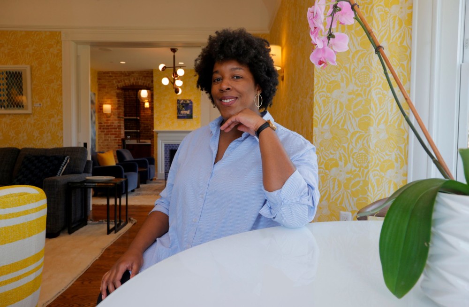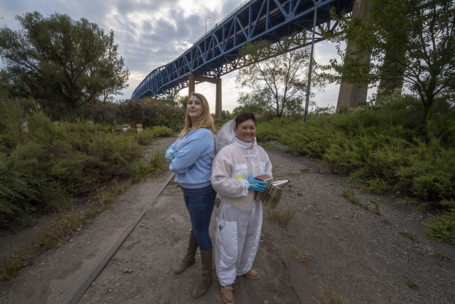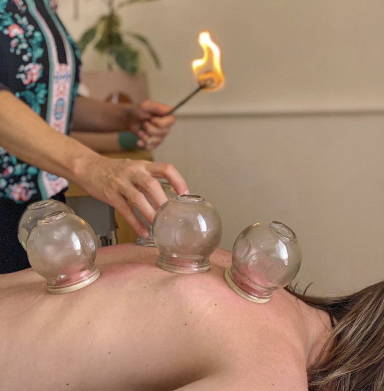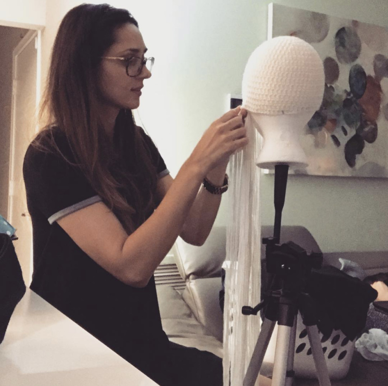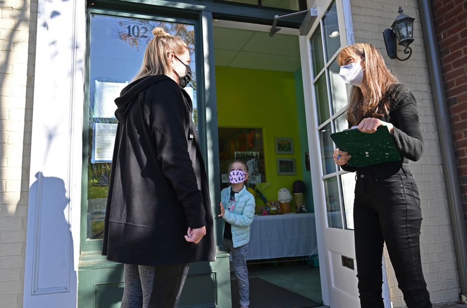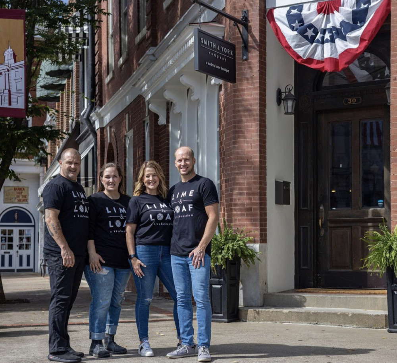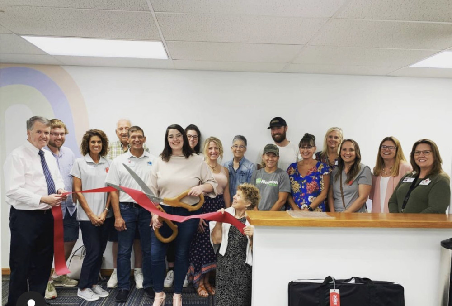By Matt Riedl
The Wichita Eagle
WWR Article Summary (tl;dr) “MicroMansions” is a startup that aims to build a community upwards of 120 tiny homes in far east Wichita starting later this year.
Wichita
Tiny homes have been on Abby Nelson’s mind for a while.
She’s thought about them so much, in fact, that on her first date with Brady Sherman, she told him her dream of building and living in one.
Now that dream — and the dreams of other tiny-home lovers in Wichita — is one step closer to reality.
Nelson and Sherman recently launched MicroMansions, a startup that aims to build a community upwards of 120 tiny homes in far east Wichita starting later this year.
They have the floor plans, they have the builders, they have the financial backing — now all they need are buyers.
In a city that’s never had a tiny-home village, MicroMansions has significant hurdles to overcome.
It’s still unclear how the project would be zoned in a city that has never had a tiny village, but perhaps the biggest challenge is a more fundamental one: Will this housing trend, popular on the coasts and other dense urban areas, catch on here in Wichita?
“We’re making luxurious, affordable and energy-efficient smaller homes — we’re calling it a Midwest version of a tiny home,” Nelson said. “We’re really focused on that target market of people who are really interested in experiences and less stuff.”
Who’s behind this?
Nelson, 29, knows how to design a good floor plan.
After majoring in interior design at Pittsburg State University, the Columbus, Kan., native worked at Crossland Construction for five years before Koch Industries scooped her up to do “workplace strategy” for them.
In that role, she’s in charge of designing Koch workspaces allowing employees to efficiently do their jobs.
She has also done interior design work on the side for homes and for other interior designers in town.
Her boyfriend, 25-year-old Sherman, is a former Koch Industries analyst. The Central Christian College alumnus left the company last April to focus on MicroMansions and other entrepreneurial ventures.
He describes entrepreneurship as his creative outlet.
“Some people like to paint — I like to see the numbers of a business,” he said. “I’m the numbers guy.”
The two worked together to flip a house in Bel Aire last year, but this is their first venture in constructing tiny homes.
Why tiny homes?
Nelson said after renting an apartment for nearly her entire adult life, she decided she wanted to own her space but didn’t want much more than she was currently living in.
“I’m just kind of tired of not owning for how much I pay for (my apartment),” she said. “The thought was if you could build something and right-size it, then you would still have the same mortgage as what you’re paying for rent, but you would own it.”
She said she had “such a fun time designing” her tiny home that she thought others might be interested in the same idea.
The two partners have been silently developing the MicroMansions concept for the past year and a half. In that time, they’ve bought land, hammered out a deal with Kraus Construction to build the homes, and met with city planners about the project, they said.
MicroMansions plans to reveal its exact development site later this year — and it’s still seeking a name for it.
Earlier this year, the two launched a Facebook Page and a website, www.micromansionsdesign.com, to test the market, they said.
So far, just through promoting themselves on Facebook, they’ve received interest both locally and from people in Missouri, Colorado and South Carolina, they said.
What’s in a luxury tiny home?
HGTV viewers are keenly aware that tiny homes are a major lifestyle adjustment for someone accustomed to living in a normal-sized house or even an apartment.
Some tiny homes don’t have full kitchens, sometimes the roof over a lofted bedroom is mere feet above your head, and other times the tiny home only features a composting toilet.
These tiny homes are a little nicer than that.
“We didn’t think we’d sell any of those here,” Nelson said with a laugh. “We have a real flushing toilet.”
For those unfamiliar with the terminology, a tiny home generally refers to dwellings 500 square feet and smaller.
Nelson has designed five distinct floor plans — ranging from 576 square feet to just over 400 square feet. Two of the floor plans are still being finalized — including one single-level, ADA-compliant tiny home.
All of the floor plans feature a full kitchen, a bathroom with 4-foot-wide walk-in shower, and a washer and dryer.
The largest of the floor plan options features a two-car garage and a balcony. Ceilings will be a standard 8 feet, and most will be vaulted.
Every floor plan will feature a storm shelter, Nelson said.
The homes — built on slab construction — are expected to cost between $75,000 and $100,000, depending on options.
People can bring their own furniture (the homes are designed to accommodate standard-sized furniture) or pay for a furnished version, Nelson said.
“It’s really about using the space as best as you can,” she said.
How would this work?
Those interested in buying a MicroMansion would essentially order a custom home and wait for it to be built.
The cost of the home also includes the roughly 0.1-acre lot on which it will sit within the community.
Sherman said MicroMansions is “trying to make that build process as efficient and fast as possible,” though he didn’t have a turnaround estimate, because the model has yet to be constructed.
“We think there’s a way we can not only have an incredible customer experience, but deliver a product efficiently and effectively to our customers,” he said.
The cost of the tiny home also will include complimentary moving service for the buyer’s belongings, Sherman said.
Nelson and Sherman can provide guidance on how to organize a tiny-home lifestyle, they said.
Everyone living in the development also will have access to lawn care by local startup Lawn Buddy (at an extra cost).
Nelson and Sherman admit MicroMansions isn’t ready to build homes yet — but the process should begin in earnest this summer.
It starts with a model home, targeted to be complete around late May or June, at which point MicroMansions will host an open house at the development site in southeast Wichita. People will be able to walk through the home and see if the tiny-home lifestyle is for them.
At that point, people can put down $1,000 deposits to reserve their tiny home.
“It’s hard to tell in a picture — even if we do a 3-D walkthrough or any sort of virtual reality, it’s still hard to tell,” Nelson said. “We’re hoping it feels a lot bigger than people think it will.”
If for some reason the development doesn’t pan out, all deposits will be fully refunded, Nelson said.
MicroMansions is being marketed at a few different target audiences: those who like to travel, empty-nesters looking to downsize, and first-time homebuyers.
Sherman likens the cost of owning a tiny home to a monthly car payment.
“Not only do you have a smaller living expense, but you have an asset with land that you can sell or know that you’re owning,” he said. “Then you can live your life and go on vacation every two months, because you’re saving money.”
Nelson said MicroMansions chose its far east Wichita location over an urban infill site (as tiny homes in other markets tend to occupy) because “we wanted more of that suburban, country-living feel.” She grew up on a farm in Columbus, Kan.
“One of the harder things about moving to a bigger city was less natural environment,” she said. “This first community, we hope, will appeal to a minimalist lifestyle by being surrounded by nature but still within quick distance of a highway and grocery stores.”
Tiny home movement comes to town
In the past decade or so, a “tiny home movement” has swept the country — and fascinated many, curious about the minimalistic lifestyle.
Tiny home advocates say the houses are more affordable than traditional homes, they encourage a simpler lifestyle and are environmentally friendly to boot, with lower utility costs. Some tiny homes are entirely off-the-grid, relying on solar panels for electricity.
The movement has been slow to take off in Kansas because there isn’t necessarily a need for them here, Nelson said.
“Land is so much more abundant here … it’s easier for people to buy land, get resources and build big houses,” she said. “Where you see the need for tiny houses is where land costs are through the roof and people are just crammed in and there’s nowhere to go. … We’re still kind of sprawling outwards instead of having to build up.”
Stan Longhofer, director of the Center for Real Estate at Wichita State University, said he envisions there being a niche, passionate market for tiny homes, a “hip alternative to loft apartments in downtown Wichita.”
“I actually think there’s a very good chance something here locally will be very successful on a small scale,” Longhofer said. “There’s definitely a market for it — again, it’s just a question of how deep of a market it is.”
Longhofer’s advice: “Scale it tiny.”
“In any real estate, you always have to create a sense of urgency, that there’s less supply than demand,” he said.
“If you oversaturate the supply side you’ll run into difficulty.”
In Wichita, the concept of a tiny home village has been talked about in the past. A homeless-outreach group, Let’s Rock and Roll and Change the World, floated the idea in 2016, though that project has not materialized.
The homes are often used as housing for the homeless or disabled veterans. Both Kansas City and Austin have tiny-home villages aimed squarely at those populations.
Nelson said MicroMansions has a significant investor backing it, but did not specify further.
Technicalities
From a technical perspective, there’s one issue: The Wichita-Sedgwick County Unified Zoning Code does not specifically address how a tiny-home village would be zoned.
Zoning just one tiny home near Valley Center caused a stir at the county last year after neighbors feared it would hurt their property values. The tiny home was on wheels. The county decided to zone that land as a “one-unit RV park.”
Also, as it reads now, the Wichita city code requires homes to have at least 150 square feet of space for one occupant. The city’s housing code further mandates homes must have separate restroom and kitchen facilities, among other things.
Sherman and Nelson have designed all of their tiny home floor plans to be in compliance with city code, and the two have been working with city planners on zoning matters.
“There were a couple of small things we had to address, but they’ve been really helpful and very open,” Sherman said.
Mary Hunt, principal planner for the Wichita-Sedgwick County Metropolitan Area Planning Department, said MicroMansions has not submitted its plans to the city yet, so it’s impossible to say whether it would require a zoning variance or any special permits.
After it completes its ongoing platting process, MicroMansions will get the plans approved by its investor, then submit them to the city, Nelson said.
As for mortgages, MicroMansions wants to partner with a few different lenders in Wichita to expedite the process of getting one for its tiny homes.
“One of the concerns was that, for as small of a house as it is, getting that amount of a loan for it,” Nelson said. “That’s where we’re going to try to work on the back end, getting lenders you can go right to, and they know what you’re buying and what you’re paying for.”
Acquiring a mortgage for one of these homes likely wouldn’t be much different than getting a mortgage for a condo in Wichita, Longhofer said — “a very, very thin market.”
“The only challenge you’ll have in that regard is if lenders perceive that there wouldn’t be a resale market,” Longhofer said. “As long as there’s a relatively limited supply of this in the market, even if the buyer ends up not being able to make payments … the lender knows the house will be sold and it’s not just stuck with an asset that it can’t sell.”
Nelson said she and Sherman are “jumping in both feet” with the project, and will be updating their website with floor plans and sample interior photos soon.
For more information on the project, sign up for its mailing list at www.micromansionsdesign.com, or go to Facebook.



